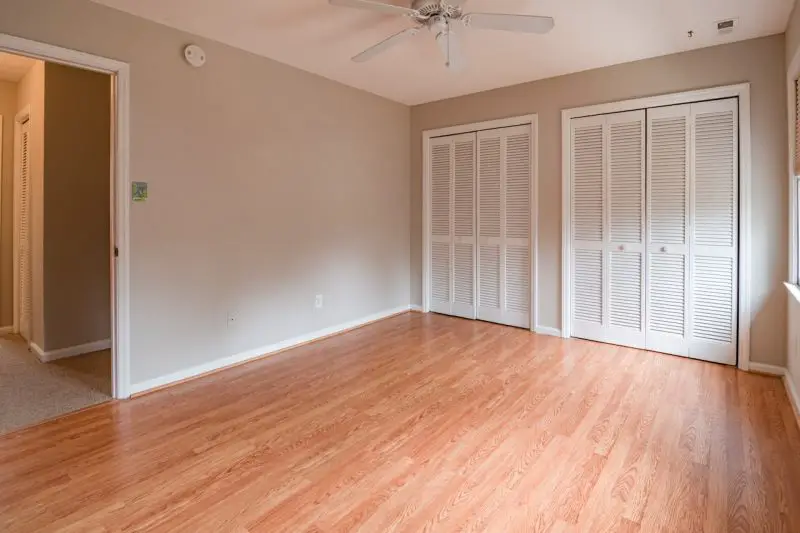A 200-square-foot space is big enough for a single-car garage, a backyard shed, 2 to 5 bathrooms, a kitchen, a bedroom, or an office space for 1 to 2 people.
How Much are 200 Square Feet?
An area of 200 square feet is equivalent to 18.58 square meters.
The average size for single-car garages ranges from 162 square feet to 384 square feet, depending on the size of the vehicle to be housed in them. So, 200 square feet of space is a good enough area for a single-car garage.
A backyard shed can fit well enough into a 200-square-feet space. Small sheds are typically 80 square feet, while medium-sized sheds are from 90 to 120 square feet. Bigger sheds are between 144 to 288 square feet.
A space of 200 square feet can also be your average bedroom size in the U.S. A typical U.S. home measures around 2,300 square feet, and an average bedroom measures 200 square feet.
A 200-square-feet space can accommodate 2 to 5 bathrooms since the average bathroom size in the U.S. is between 40 to 100 square feet.
It can also be your kitchen. The average kitchen size in the U.S., although constantly changing, ranges from 161 square feet in single-story homes to 174 square feet in multi-story homes.
In homes with floor areas less than 1,500 square feet, the average kitchen size is 103 square feet, so a 200-square-feet space is equivalent to 2 kitchens. In homes with floor areas of more than 4,000 square feet, the average kitchen size is 238 square feet.
The average New York apartment size is 866 square feet, and the legal New York apartment bedroom size must at least be 80 square feet. So, 200 square feet can accommodate 2 legal New York bedroom sizes.
A 200-square-feet studio isn’t big enough as a living space but with good planning, design, and creativity, it can still be a comfortable one. Check out this New Yorker who managed to fit a full-sized bed, an 88-keyboard, and a dining table that can seat up to 6 people into her 200-square-feet studio dwelling.

What are 200 Square Feet?
At work, the recommended ideal space for each person is 175 square feet. Leaders and executives typically have between 200 to 400 square feet, while employees have 100 square feet. A 200-square-foot work area can comfortably accommodate 3 office desks with around 50 square feet for each desk space.
iOffice + SpaceIQ recommend the following areas for the following types of workspaces:
- Common areas – 80 to 100 square feet per person
- Conference rooms – 25 to 30 square feet per person
- Executive offices – 90 to 150 square feet per person
- Open workstations – 60 to 110 square feet per person
- Quiet rooms – 10 to 100 square feet for every 10 workstations
So, 200 square feet can accommodate 2 people in a common area, 6 people in a conference room, 1 to 2 people in executive offices, 2 to 3 people in open workstations, and 2 quiet rooms with 10 workstations.
The North American average is 150 to 175 square feet per person, but those who work in tech companies with open office spaces have less at 125 to 175 square feet per person. International offices have lesser work space at an average of 100 square feet per person.
Top Cities for Micro-Housing in the U.S.
Micro-housing, or apartments and other dwellings smaller than 300 square feet, have become a trend in U.S. cities cramped for space, although this isn’t new in many other developed parts of the world like Hong Kong, Japan, and most of Europe.
The Eco-Millennial generation contributes to the trend, too. Younger people aged 25 to 34 have been flocking to city centers and don’t mind living in apartments that feel more like dorm rooms.
The top 3 U.S. cities that legally allow micro-housing are:
Seattle (from 90 to 150 square feet)
In early 2014, developers like Jim Potter discovered a quirk in the city’s zoning regulations that allowed them to build residential units that were a lot smaller than standard Seattle apartment spaces. This had to do with the fact that the city code counts kitchens and not bedrooms as technical “living units”.
So developers could pack 64 bedrooms (the actual living spaces) into a building that normally housed 8 units by making the bedrooms share a kitchen (the technical unit). This paved the way for building micro-apartments as small as 90 square feet.
However, on October 6, 2014, the City Planning Land Use and Sustainability (PLUS) Committee voted to pass new regulations for micro-housing, which were formally called Small Efficiency Dwelling Units (SEDUs). One of the regulations disallowed the shared kitchen model and specified that each dwelling unit must have a minimum room size of 150 square feet, with its own full kitchen.
Portland, Oregon (150 square feet)
The same Seattle developer applied his shared kitchen model in Portland and was able to replace a single-family home with 56 units in one building in the city’s Northwest quadrant, subject to the city’s minimum room size requirements.
Los Angeles (200 square feet)
Several housing groups support the micro-housing trend, especially since they work to bring new architecture to formerly homeless residents. A handful of LA’s affordable housing projects exist downtown as well as in Santa Monica that have units as small as 200 square feet.
Summary
A 200-square-feet space can accommodate any typical room in an average American house, and a workspace for 1 or 2 people. In the past decade, micro-housing has developed as a result of demographic and cultural trends. This has made 200-square-feet spaces now legally fit to become full dwelling places.
- What Size is Regular Printer Paper? Quick Guide for Paper Dimensions - June 18, 2023
- What Size is My Monitor: A Comprehensive Guide - June 18, 2023
- How Big is Italy Compared to the US? A Concise Comparison - June 16, 2023

